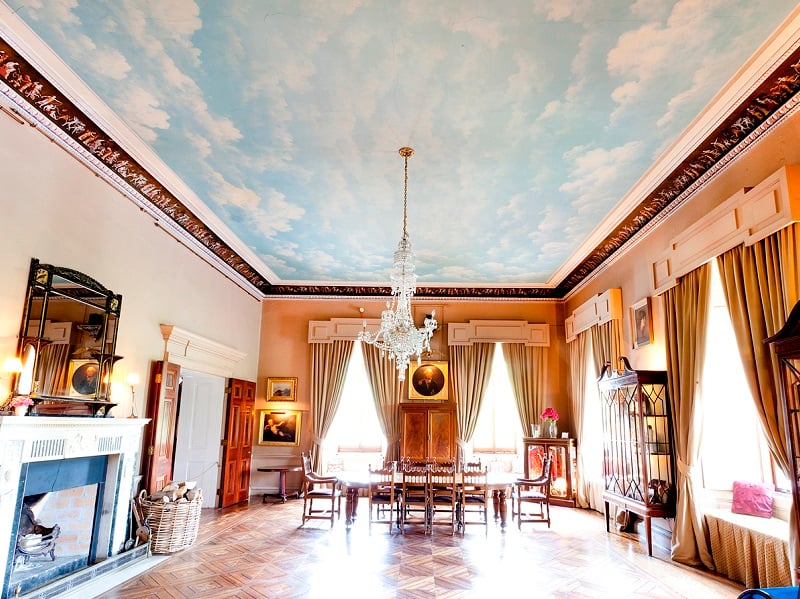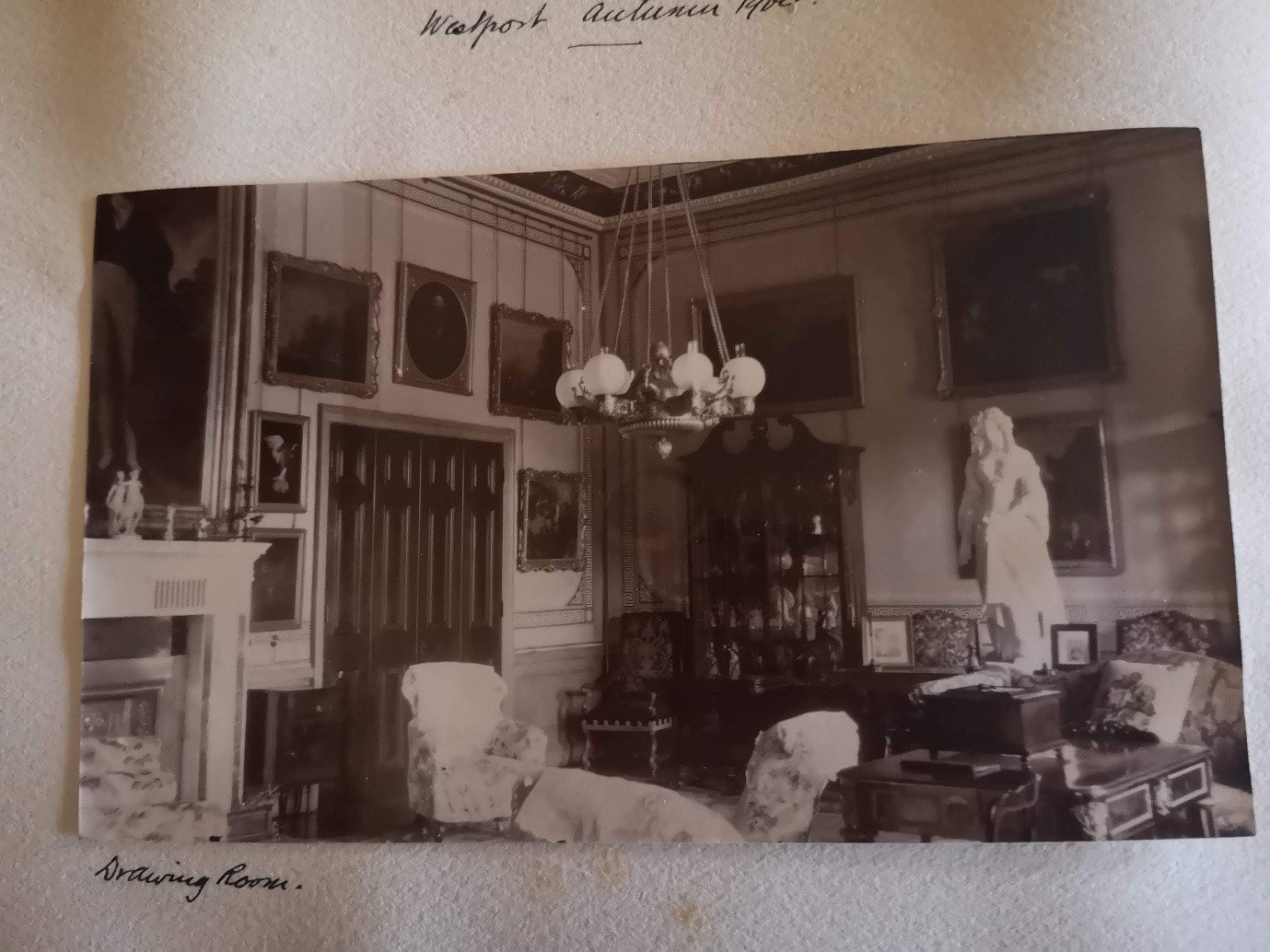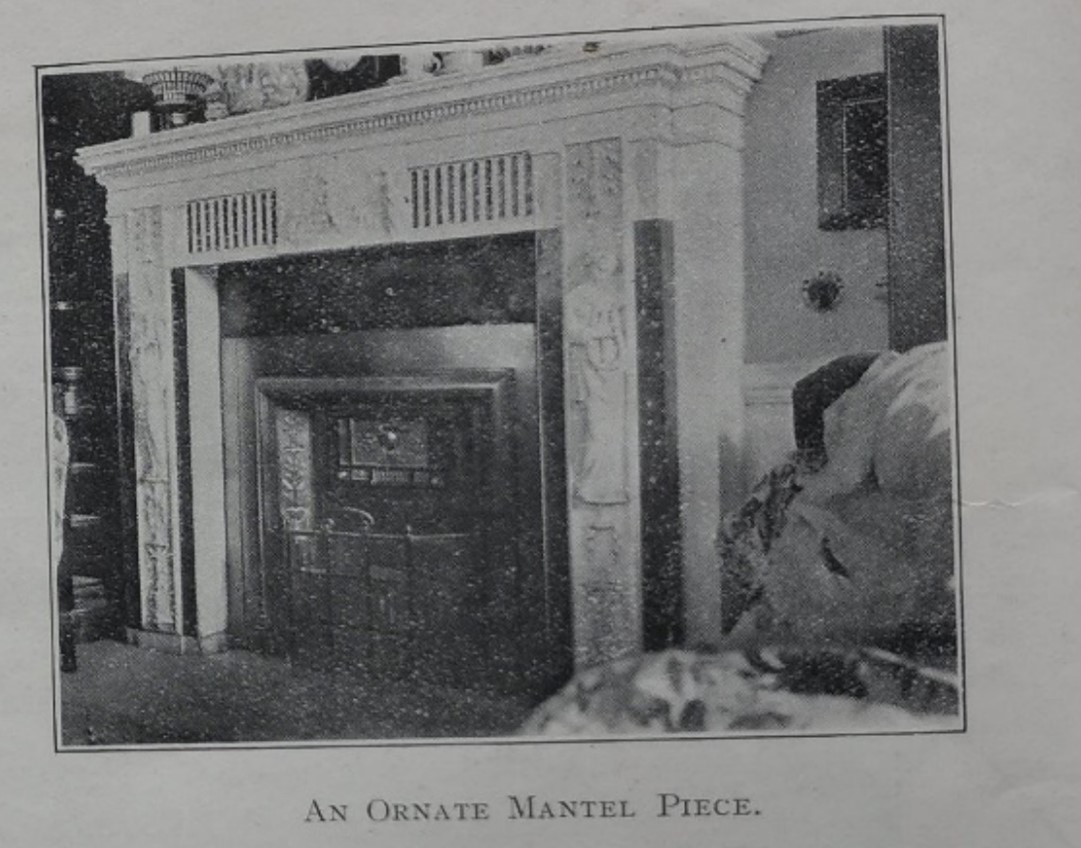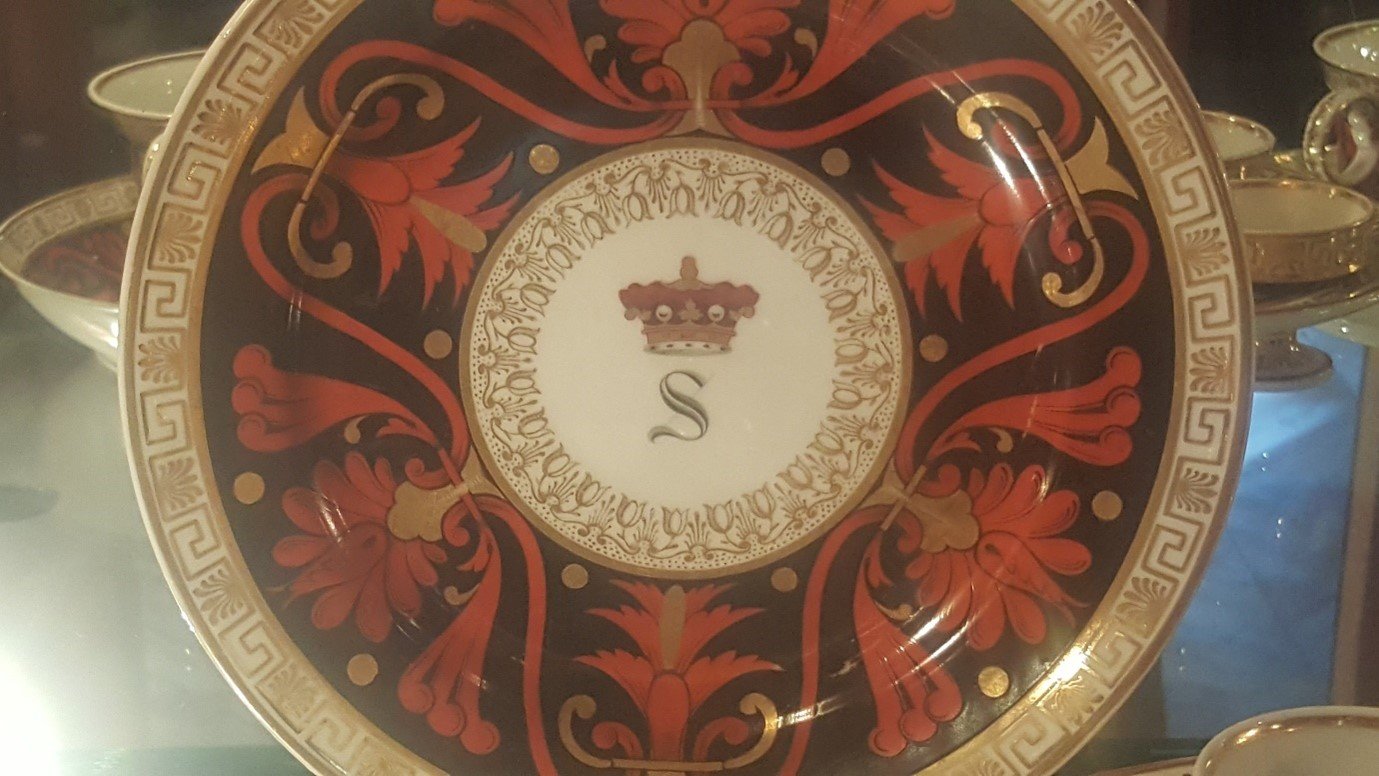
One of the most spectacular rooms in Westport House is the magnificent drawing room. Located on the ground floor of the house, it is one of the first rooms to greet our visitors when they enter into the Main Hall. Visitors get to see the room from two viewing points to ponder what it must have been like in the 18th, 19th and 20th century.
The Drawing room at Westport House boasts one of the most exquisite parquet floors – one of the finest in Ireland – dating back to 1855 when it was installed by George Browne, the 3rd Marquess of Sligo. The intricate parquet is made from Irish oak and inlaid with ebony. It is stunning in its workmanship and skill. It was part of many alterations made by George to the House in the 1850s.
The incredible hand-painted blue-sky ceiling which has been dated to circa 1826 adds a uniqueness and quirkiness to this already beautiful room. Around the cornice of the room, you’ll find an embossed wallpaper depicting scenes from Pompeii to demonstrate the worldliness of the house owners.
In the centre of the room is an exquisite chandelier with six branches, hung with chains, drops and lustres. As seen from the photograph below, there was a more modest light fitting in its place in the early 20th century.
The Drawing room essentially was one of the public rooms of the house where guests would have been entertained and the family would have relaxed after dinner. It is called the Drawing room as, traditionally, the ladies would leave the dining room after supper and ‘withdraw’ into this room leaving the men to discuss business around the dining room table.
As the entertaining room of Westport House, it would have been the setting for many a poet’s, writer’s and musician’s performance to a small but avid audience of the family and their guests. Over the years, there were many guests that would have frequented the house and it was not unusual for them to have stayed for weeks on end as the carriages would have a slow and protracted journey to get to and from Westport.

I have been going through a few of the historical items in the house and was amazed to discover a handful of photographs of the interior of the house taken by the 8th Marquess, Arthur Howe Browne between 1905 and 1910. The photo above was a wonderful find! It shows the House in the early 1900s in all its glory as the Browne family home – it is wonderful to be able to look back on how impressive the décor was. You can just make out the very large portrait of the 2nd Marquess, Howe Peter Browne, which was proudly displayed over the George III Carrara and Verde antico marble fireplace which was designed by John Flaxman. The same portrait of Howe Peter now hangs in the Long Gallery.


On display in the Drawing, you’ll find a Chamberlain Worcester composite service decorated with the monogram ‘S’ for Sligo. The title Marquess of Sligo was given on the signing of the Act of Union in 1800 by the 3rd Earl of Altamont, John Denis Browne.
In the recent years, the Drawing room has seen many celebrations and happy occasions – weddings, dinners, afternoon teas and concerts, to name just a few.
We are currently returning this room to its previous condition as all was packed away to facilitate the removal of the windows and the ongoing exterior works. Again, this is another example of how importance the restoration works are to the conservation and preservation of the incredible Drawing room in wonderful Westport House.
Copy with thanks to Kathryn Connolly, Supervisor at Westport House. Photo credit to “The Decorator” a painter’s magazine from 22nd October 1915 edition.
Restoration Tours
If you have been enjoying our blogs, we wanted you to know that we now offer Restoration Tours of Westport House daily. You will will need to pre-book as there will be limited numbers and intimate group sizes of no more than 15 people. Visitors will be met at the Construction Site Gate at the Old Bridge by the house at the tour start time. The guided element of the tour will take place outdoors where a guide will outline the core body of works taking place to protect the exterior of the house. You will then be invited in to the house to visit the main floor of the house and see the interior works. You can expect to learn more of what you’ve been reading in these blogs on the tour and in fact, Kathryn will be hosting many of the tours. The entirety of the tour will take place on the ground – I’m afraid that we will not be able to take you up on the scaffolding for obvious health and safety reasons. After the tour, you will be escorted back to the bridge gate to exit. Closed toe shoes are required and high vis vests and hard hats will be supplied for your use during the tour. Duration will be 60 minutes and the cost will be €13.50 per person. All tours must be pre-booked online at shop.westporthouse.ie. We hope to see you here soon.
AND, this historic Estate has a few more surprises in store. Did you know we have a premier Caravan Park & Campsite as well as a gourmet toastie shack?
