A Peek Inside Westport House – The Interior Works
This project is part of the works that commenced on Westport House earlier in 2021. It is phase one of a restoration project that is expected to be completed in Autumn 2021. The restoration project is estimated to cost in the region of €5 million and will see much needed conservation work carried out to the Georgian-era home to help prepare it for the larger €75m development project announced earlier this month.
Anyone walking the beautiful grounds of Westport House can see the House from afar, covered in scaffolding and wrapped up against the elements. It is a hive of activity with builders, carpenters, stone masons and more, all working to preserve the House and quell the deterioration that has been escalating over the past number of years. The work that is being carried out to the exterior of the House is apparent for anyone who is passing through or having a family day out at the Pirate Adventure Park.
As for the interior of the House, it is not so evident – traditionally, the summer months in Westport House are thriving, eventful days running around with tours, afternoon teas, weddings, and more. Now it is just the clattering of tools and drills as the busy work is continuing outside. In fact, the core focus of the works is the exterior, but as with any house once the layers were peeled back, the interior works became simply unavoidable and absolutely necessary for health and safety reasons.
Some of you may be curious as to what exactly is happening inside the House. Here is a little peek behind the grand front door of Westport House…
Always be prepared
Preparations for the works to commence started back in March of this year. After much planning and discussion, it was decided that all of the fine art and furnishings were to be inventoried, boxed and/or packed away. This was an epic task, there are so many beautiful and precious artefacts belonging to the House and risk assessments had to be carried out in every room and with each new activity and/ or piece of work – this was to ensure against any threat such as accidental damage, theft, environmental destruction, for example, dust, wind or water. It was imperative to store everything away with great care and with an absoluteness that they would not be damaged or lost.
The works that are ongoing in the House are in three phases – so each of the rooms were packed away in accordance to their place in the phase, for example the Drawing room was part of Phase one – it was important to try and keep as many artefacts in the same location as they have always been. With the help of our amazing maintenance team, we began to put up hoarding (a wooden box in which we placed the majority of the artefacts) in each room to protect the contents from any damage that may occur. In this way, we could ensure complete protection and added security to the contents of the House. This was a huge team effort – wrapping, labelling and boxing up items, taking down curtains, curtain poles and paintings with the utmost precision and attention to detail.
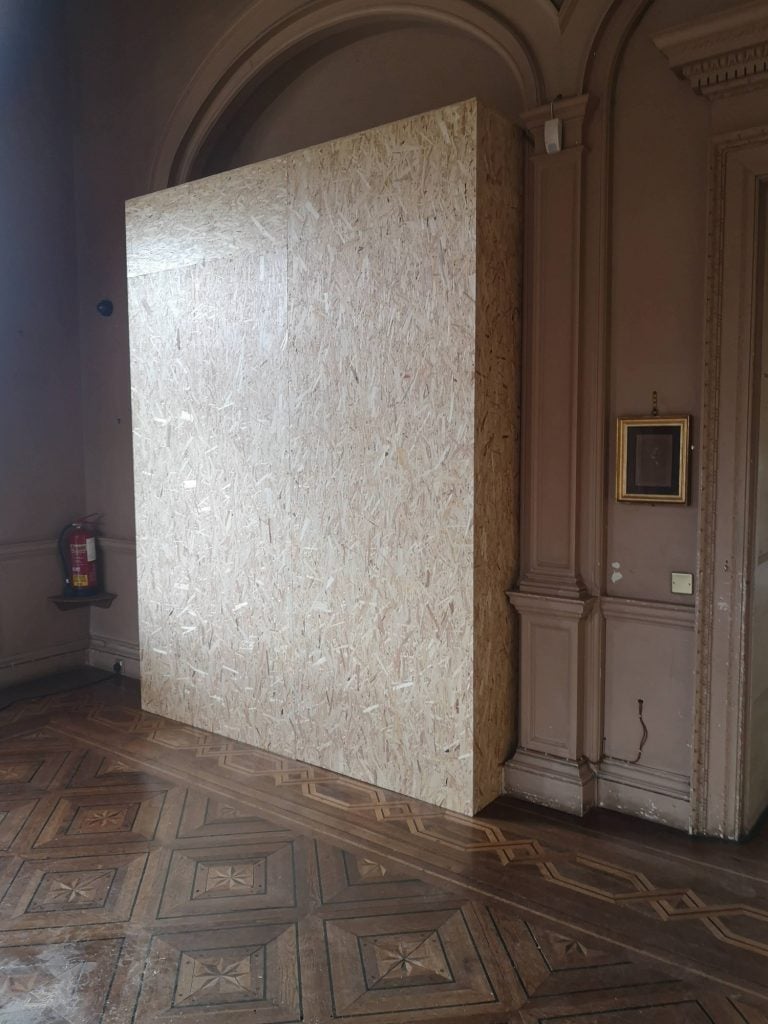
Work in the South Wing
The South wing had degraded extensively over the passage of time, the decision was made to strip it back to its historical origins,The South wing was part of the extension to the House dated 1778 and was once considered as a replacement for the main entrance to the House. It once housed the original library, when there was a fire in 1826 which destroyed many of the first edition books and even a priceless Joshua Reynolds’ paintingFor the last century, it has had a mezzanine (a floor between the main floors of the House derived from the Italian word mezzano which means “middle”), creating two floors where originally there was one. It was renovated into an apartment where Jeremy, Jennifer and the girls lived when they opened the House to the public in 1960. The restoration works have included the removal of the mezzanine and bring it back to its one storey, high ceiling original beginnings – what it has revealed is the most incredible room – it must have been magnificent in its day. You can see the outline of where the three domed, very large windows in the ceiling which would have been. It’s a spectacular sight.
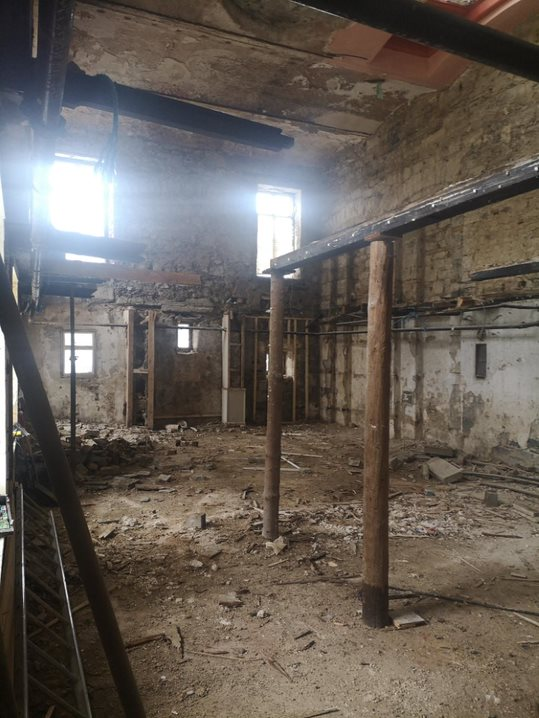
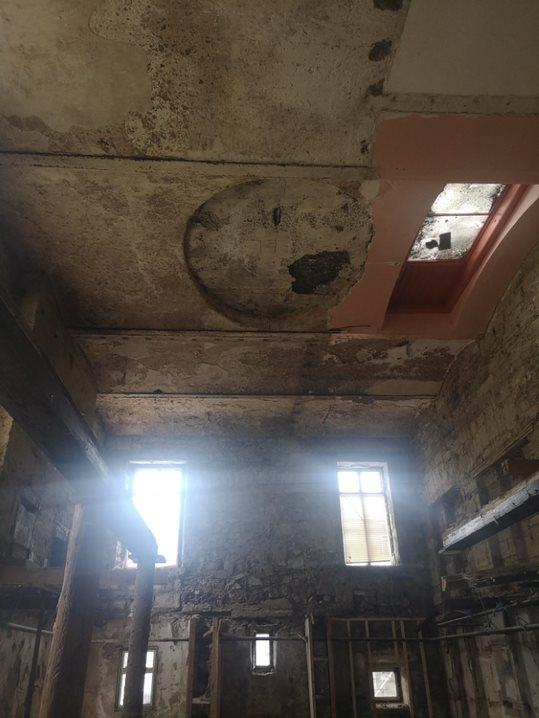
Plaster Removal outside the Blue Bedroom
On the first floor of the House, one of the more serious issues of water ingress has caused significant damage on the wall outside and inside of the Blue bedroom – the room is part of the first build in 1730 and the interior dates from later 18th century with the beautiful high ceiling and decorated coving attributed to James Wyatt. Due to water ingress over a period of time, the deterioration of the wall on both sides became an issue that could no longer be ignored. With the guidance from conservation architects, it was advised that the plaster from the walls had to come down to get to the core of the problem – a very delicate procedure indeed. The reveal of what was underneath was astonishing – incredible red brick stonework dating back to 1730 on one side and on the other side lath and plasterwork was revealed – beautiful handcrafted work made from either chestnut or oak taken from the forests around Westport House. In between the laths, they used horse hair – horse hair was to act as a bridging agent to aid against the contraction of the plaster to prolong the function and longevity of the plaster.
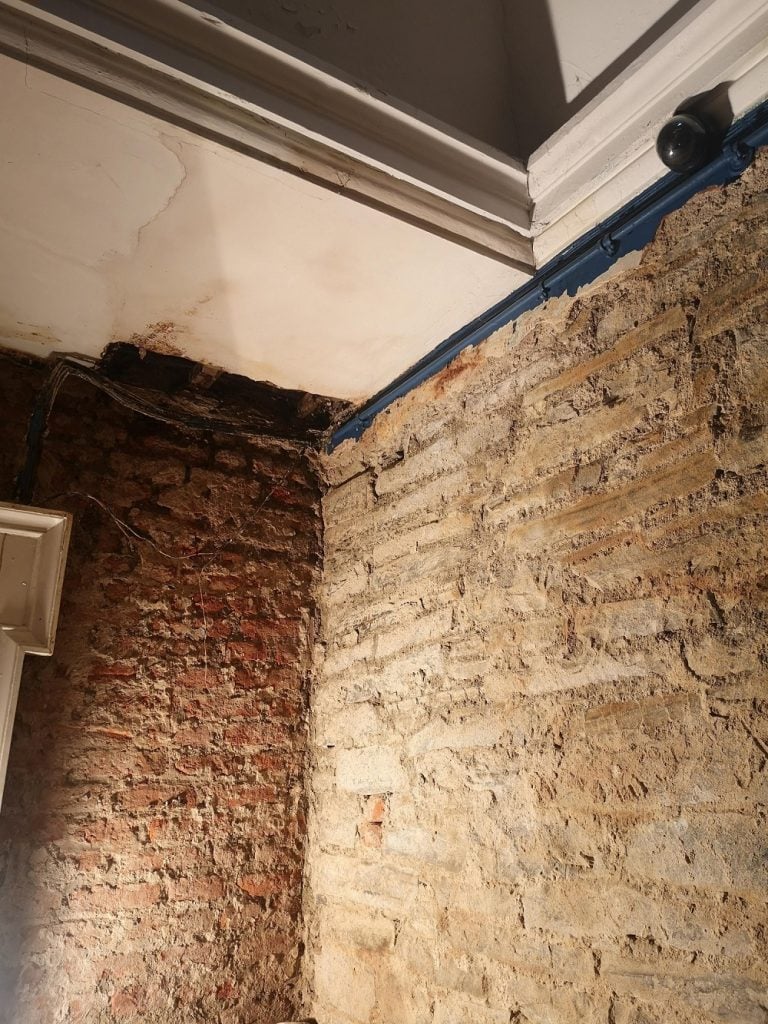
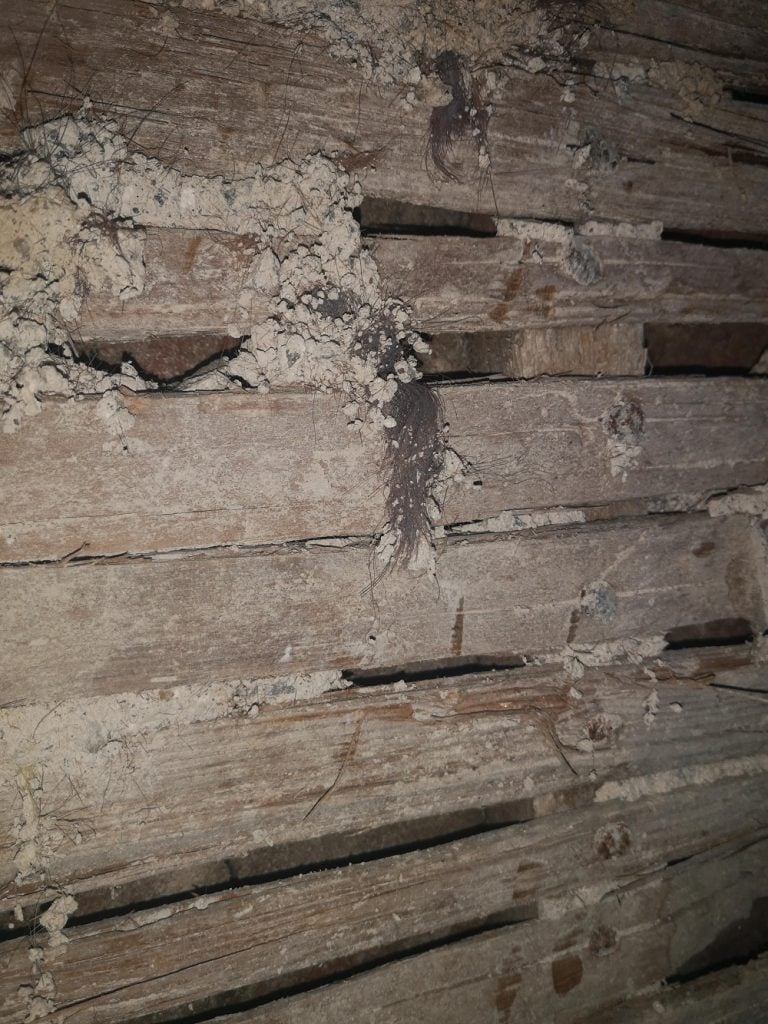
Lady Sligo’s Letters Exhibition Room
The 2nd Marchioness Hester Catherine’s letters that were written during the Great Irish Famine (1845 – 1852) are exhibited in one of the bedrooms on the first floor (north and west facing room). During the preparatory inspections of the House before the emergency works commenced, it had been noted that the floor in this room need to be stripped back as the floor was subsiding. This meant that the floor boards had to be taken up for the work to proceed. Upon removing the floorboards, they discovered that there was sand pudding underneath and its purpose was to reduce the noise level on the room below which would have been the end of the Long Gallery and vice-versa – another very interesting find!
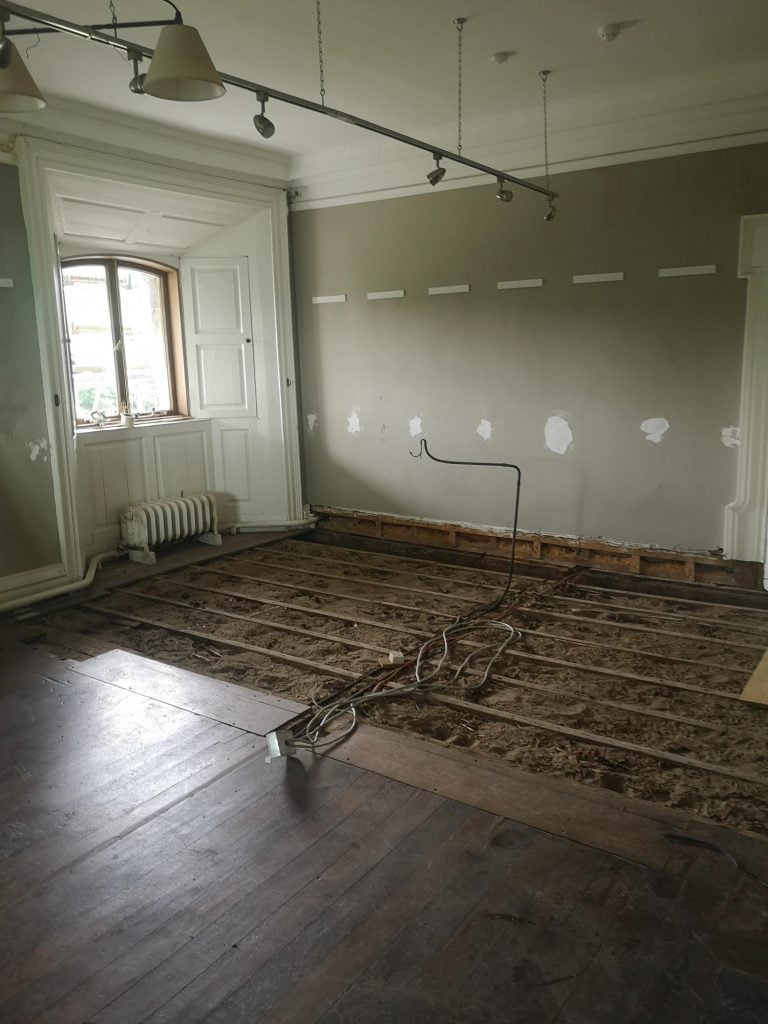
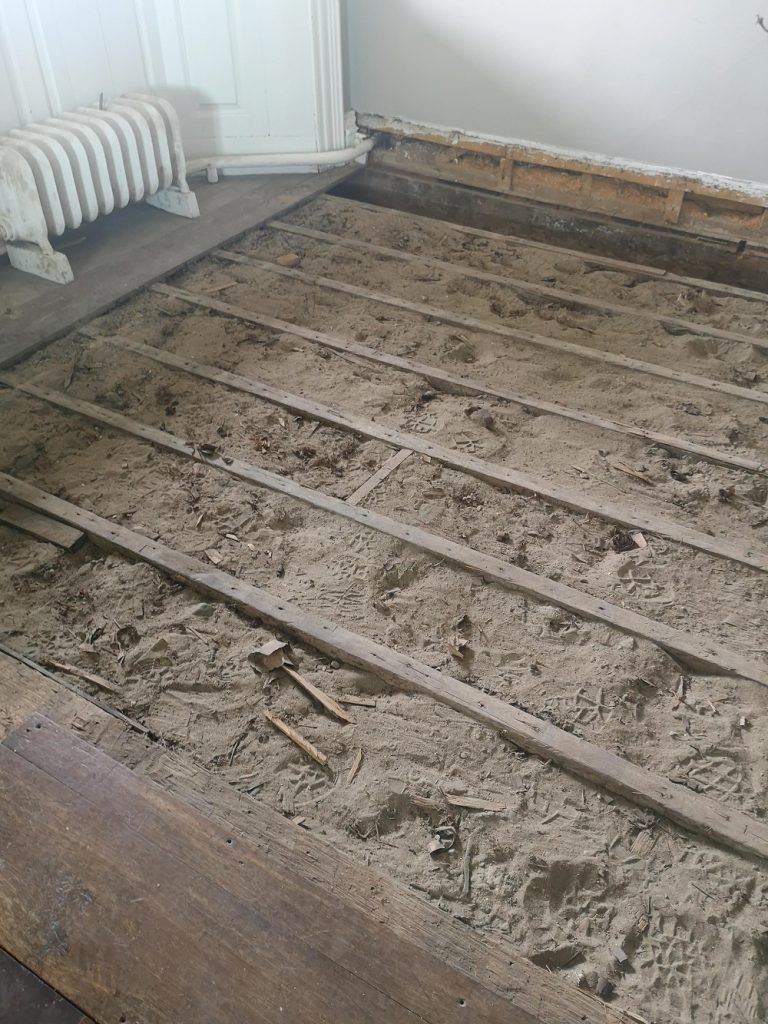
Exciting times ahead! This is just a little insight as to what is happening inside the doors of the House. I love all of these wonderful discoveries that help put the patchwork of stories together and imagine how the House was constructed and the tremendous skills involved. Over the next few weeks, as the work is progressing, the next stage will be putting the rooms back together, doing a deep clean and hanging curtains, returning furniture, paintings and artefacts to their rightful place. Most importantly, getting ready and thoroughly looking forward to opening our doors to visitors once again….watch this space.
Copy & photos with thanks to Kathryn Connolly, Supervisor at Westport House
Plus, there’s more to this historic home than meets the eye! Heard about our Adventure Park or famous Woodfire Pizza?
